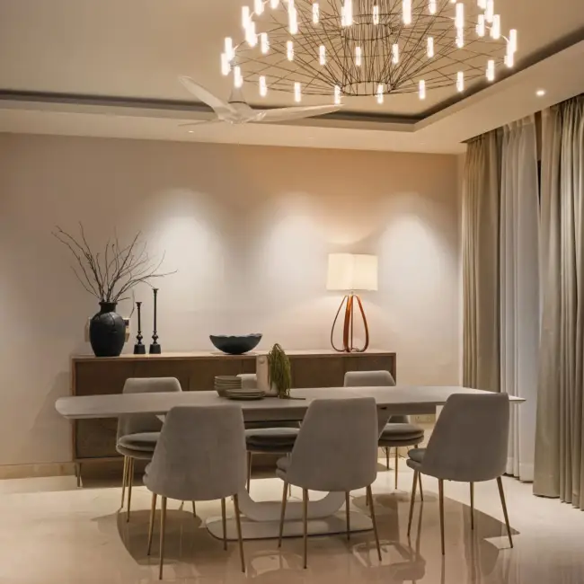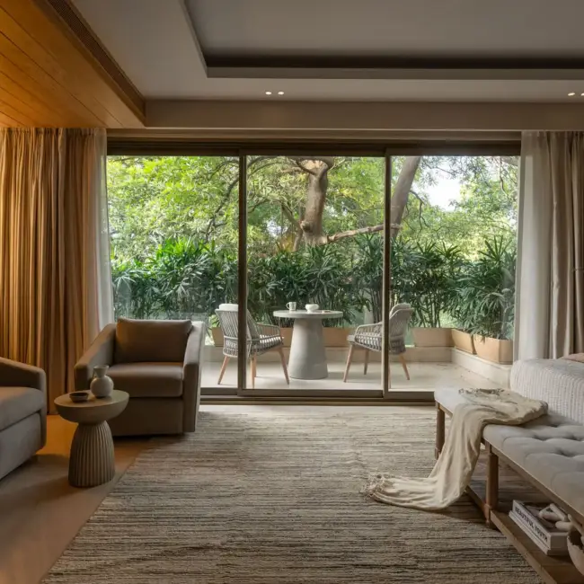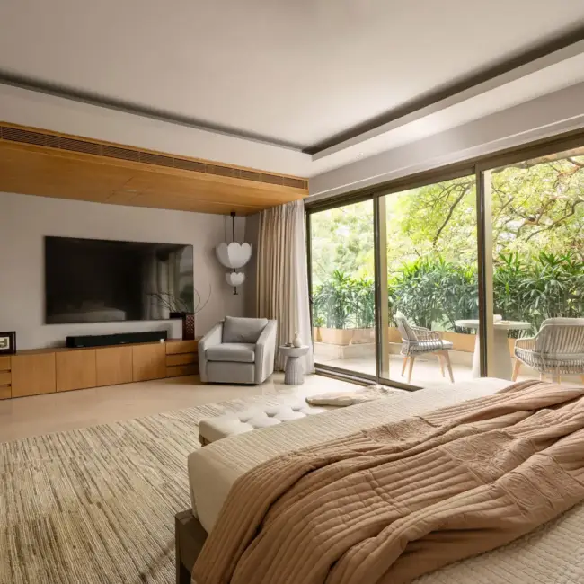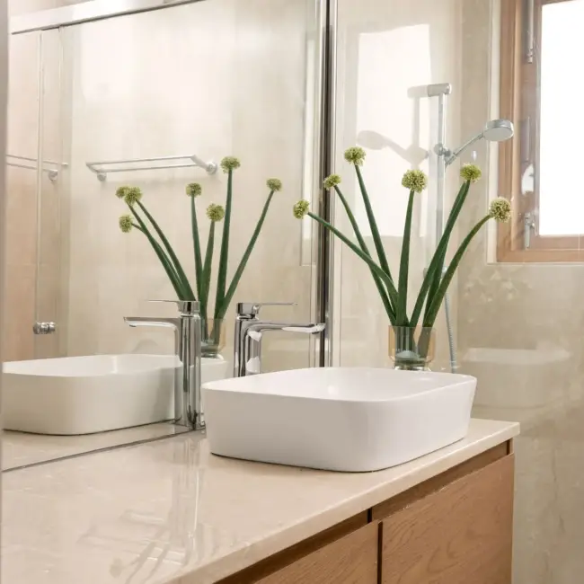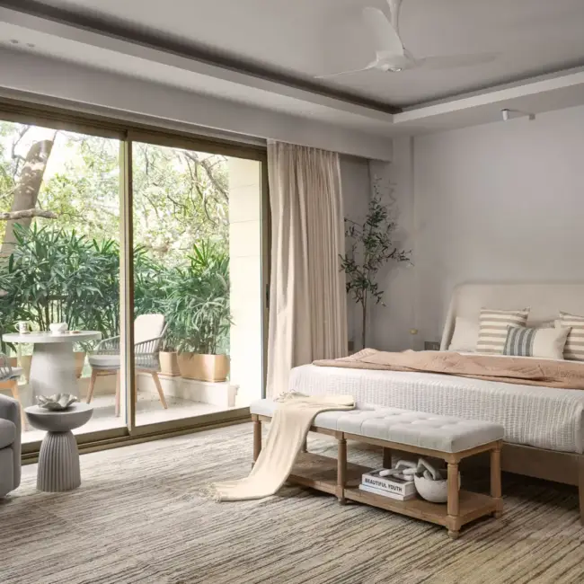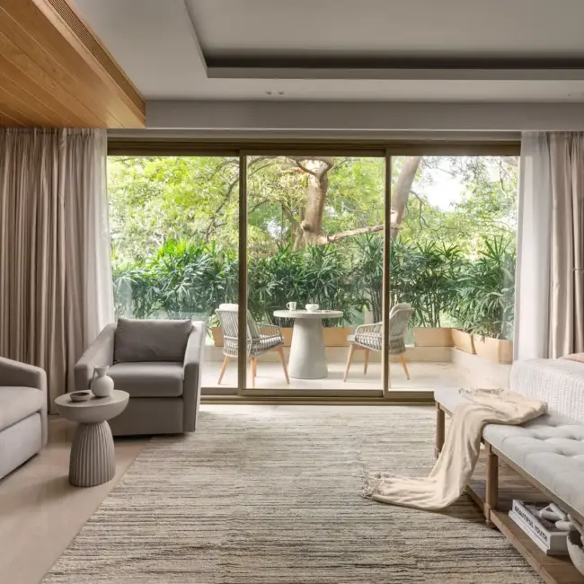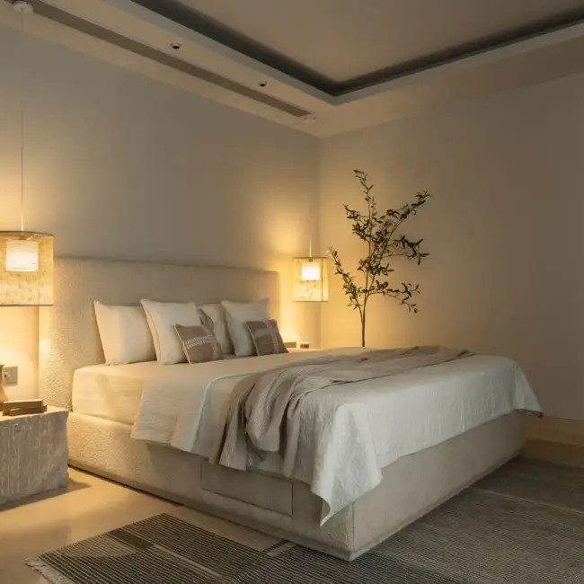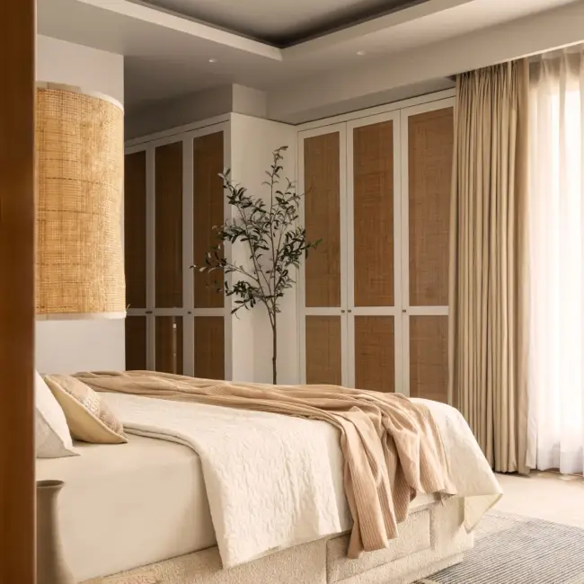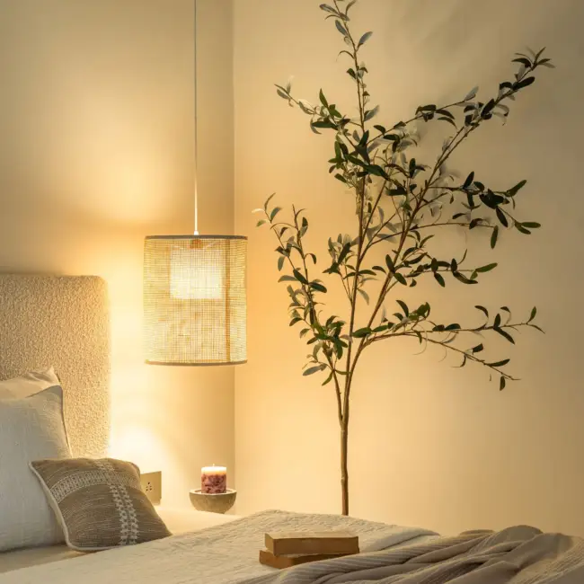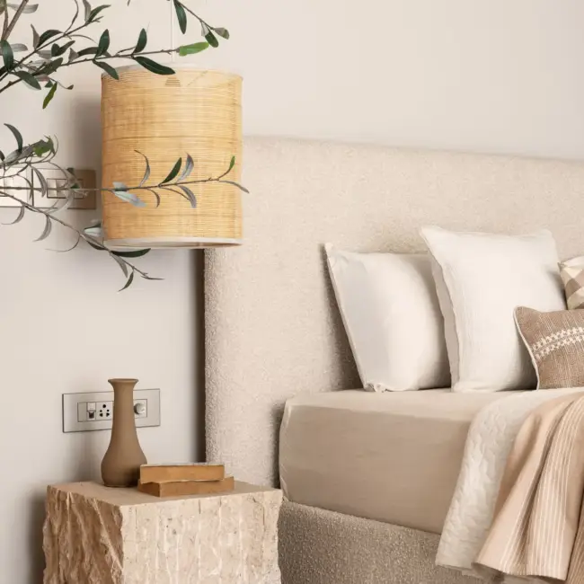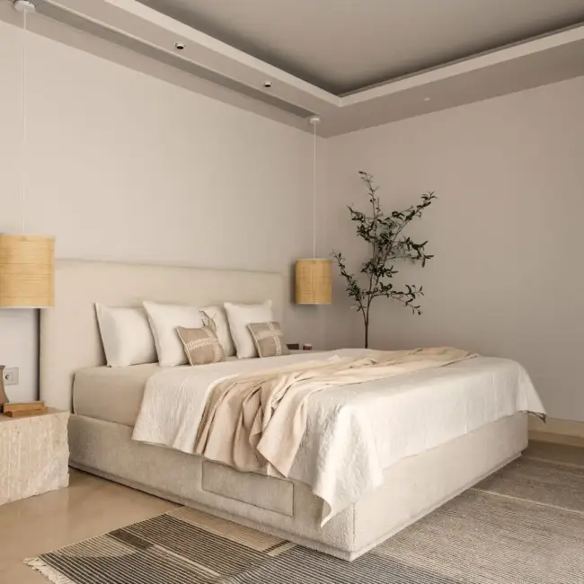Sabi Nest
Located in one of South Delhi’s most coveted neighborhoods, this home was designed as a sanctuary for Mr. Amarjeet and Harveena Batra and their children. The family envisioned a space that seamlessly blended functionality with aesthetic appeal, offering a retreat from the city’s fast-paced lifestyle while celebrating togetherness and individuality. The design captures the lessons of post-COVID living, creating an uncluttered, airy, and highly functional home with a timeless, minimal aesthetic inspired by Japanese design philosophies.
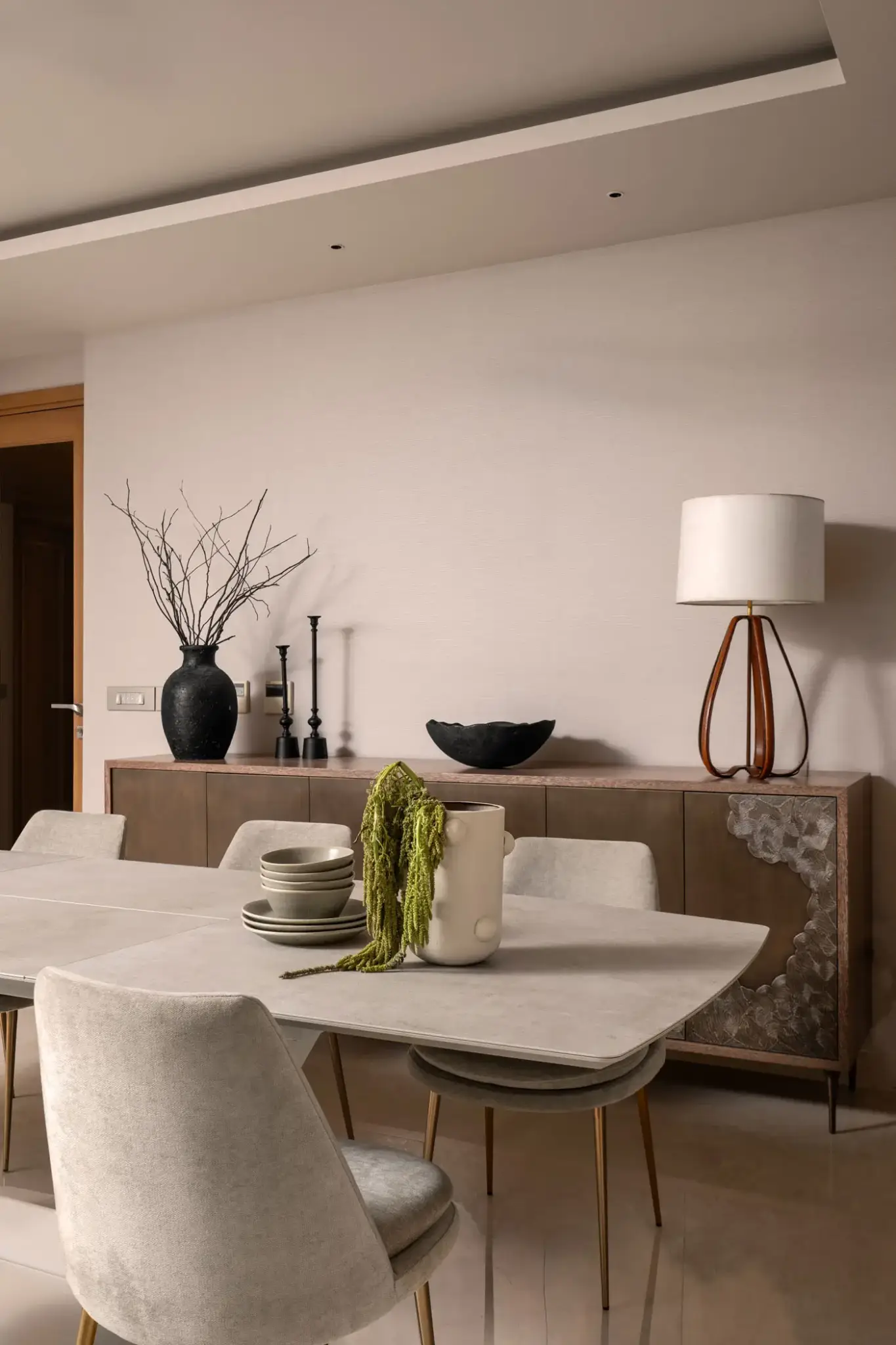
Transforming a 20-year-old double apartment into a cohesive family home presented unique challenges. The existing structure required careful consideration to maintain its integrity while introducing contemporary design elements. Balancing the need for shared spaces that foster connection with private sanctuaries for each family member was key. Additionally, the design needed to address the growing importance of versatility in the post-pandemic world, providing areas for living, working, and socializing while maintaining a sense of calm and order. Infusing the family’s love for Japanese minimalism with subtle Indian artistry further added depth to the design approach.
The transformation of the apartment was executed with a respect for its original character, embracing the Japanese philosophy of wabi-sabi to create a harmonious blend of old and new. Shared spaces were designed to foster family connection, with two distinct living areas—a formal lounge for gatherings and an entertainment hub that integrates work and leisure seamlessly. The open-plan living and dining areas were anchored by carefully curated furniture and lighting pieces that reflect understated luxury while engaging with the lush outdoor greenery.
Private spaces were thoughtfully tailored to reflect the individuality of each family member. The master bedroom, with its serene palette and natural materials, serves as a tranquil retreat. The daughter’s room incorporates cane accents and organic textures, creating a breezy, sunlit space, while the son’s room blends functionality with youthful energy, featuring a floating desk and playful design elements.
The home’s design integrates subtle cultural narratives, from the Olie Lighting installation in the stairwell to the bespoke craftsmanship by Indian artisans. A carefully selected material palette, including teak wood, marble, and cane, creates visual cohesion, while bold accents, such as wood-paneled ceilings and terracotta tones, add character. The result is a harmonious urban sanctuary that reflects the family’s personality and provides a sense of comfort, functionality, and timeless elegance amidst the chaos of city life.

