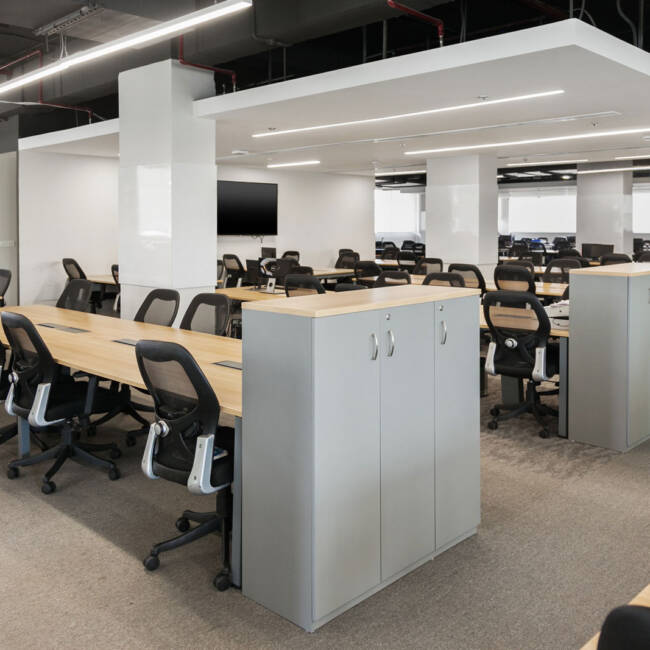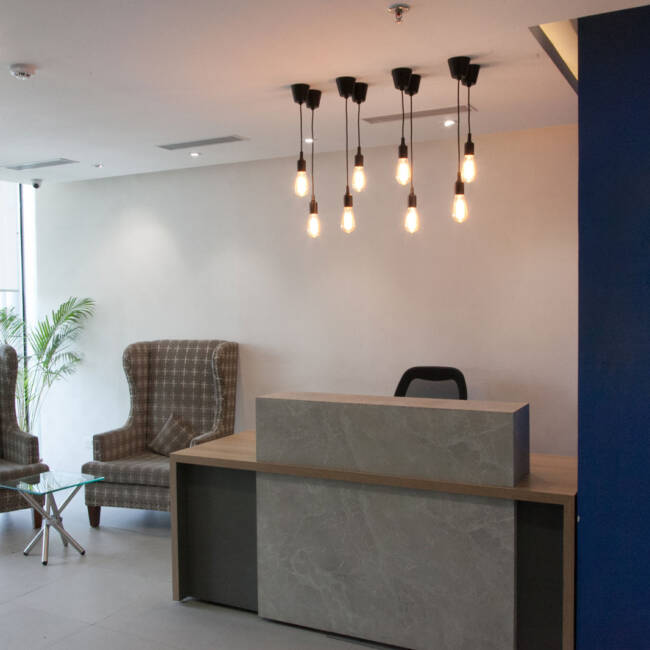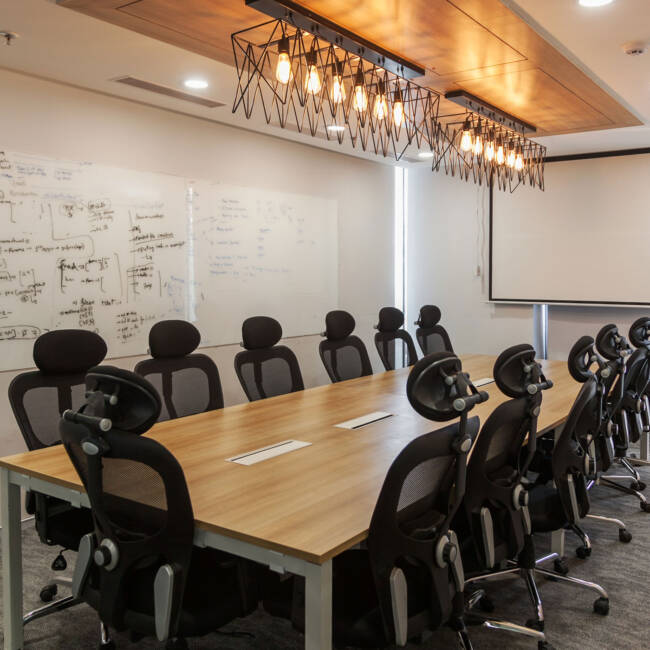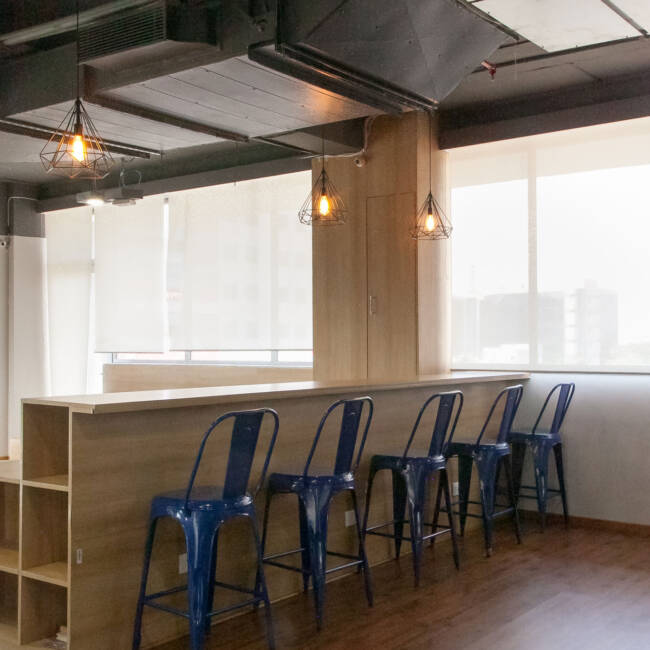Fab Hotels
The headquarters office for Fab Hotels, a leading budget hotel chain in India, spans two floors and reflects a thoughtfully crafted design that blends functionality with aesthetic appeal. The goal was to create a modern, flexible workspace that supports the evolving needs of a growing team while staying true to the brand’s identity. Every element—from layout to lighting—has been curated to foster productivity, creativity, and comfort.
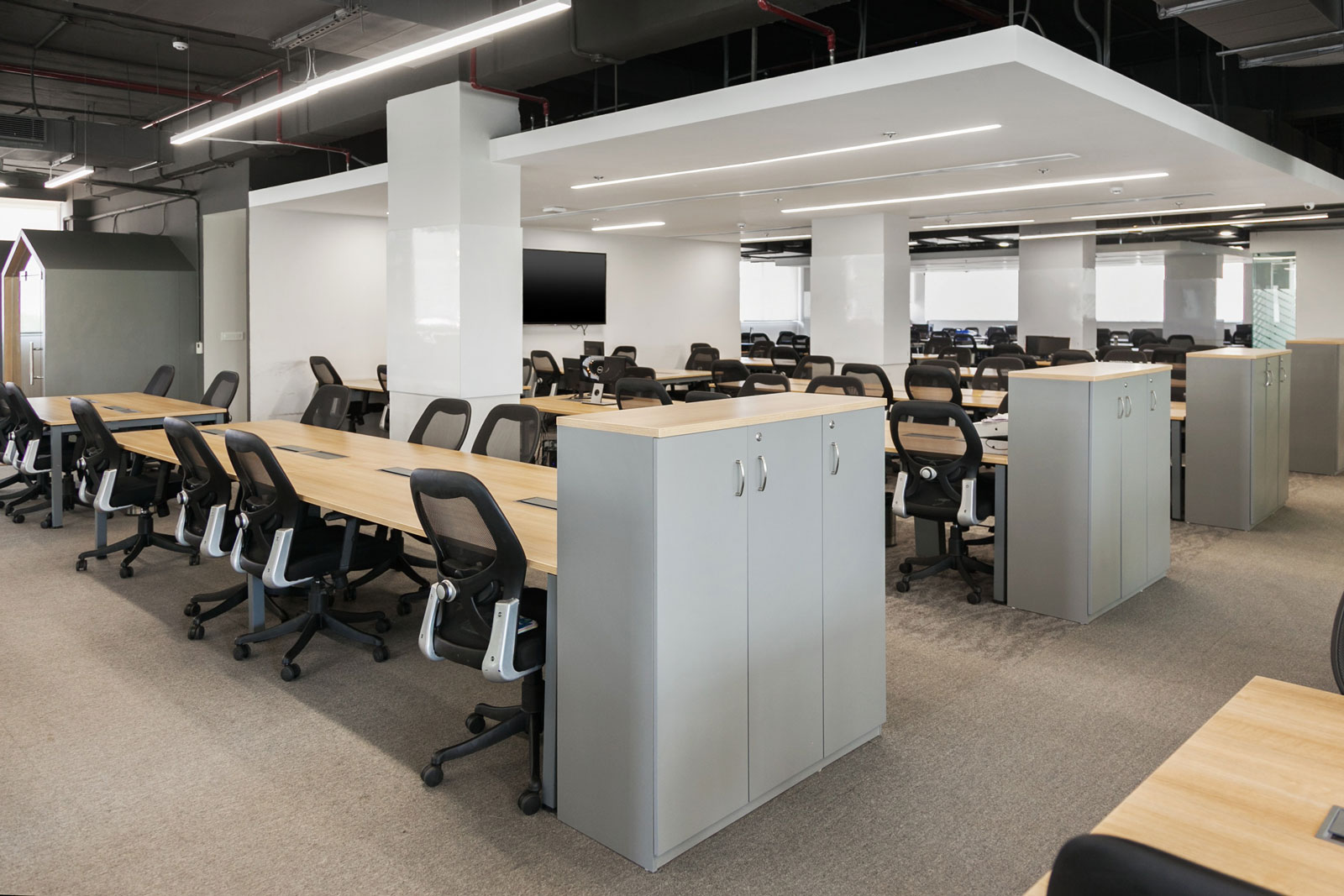
With the brand rapidly expanding, the key challenge was to develop an office environment that could adapt to changing team dynamics and multifunctional usage. The space needed to be highly flexible yet visually cohesive, offering both open collaboration areas and private meeting zones. Additionally, it was important to create a minimalist design language that wouldn’t feel cold or sterile, and to incorporate brand elements subtly without overwhelming the environment.
The design strategy focused on creating a flexible and minimalist workspace layout. Centralized workstations encourage collaboration, while enclosed cabins and meeting rooms along the outer glass walls take full advantage of natural light. A muted color palette with wood and black accents brings warmth and sophistication, while the feature ceiling—where an industrial-style exposed structure peeks through a floating white false ceiling—adds a bold architectural statement.
