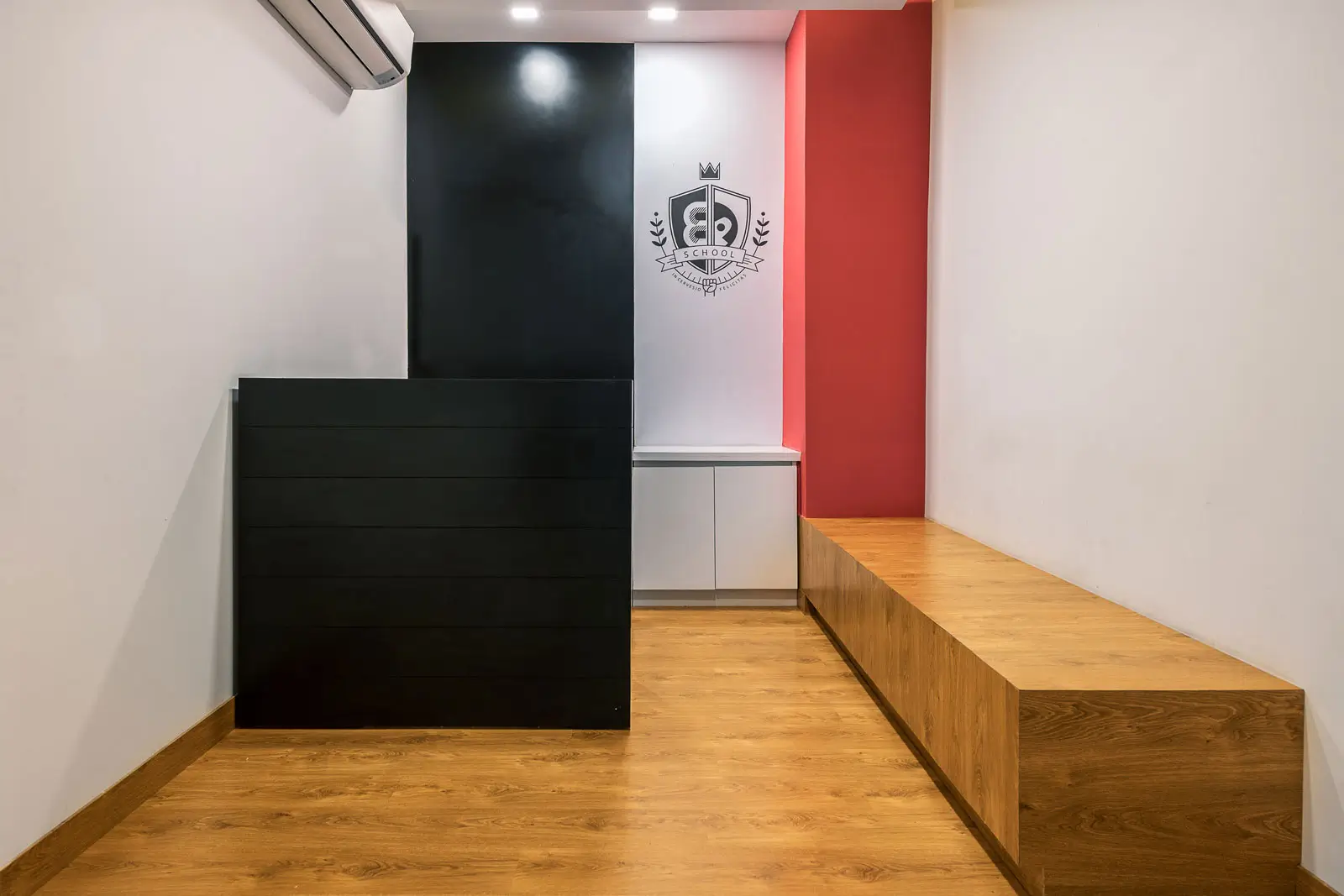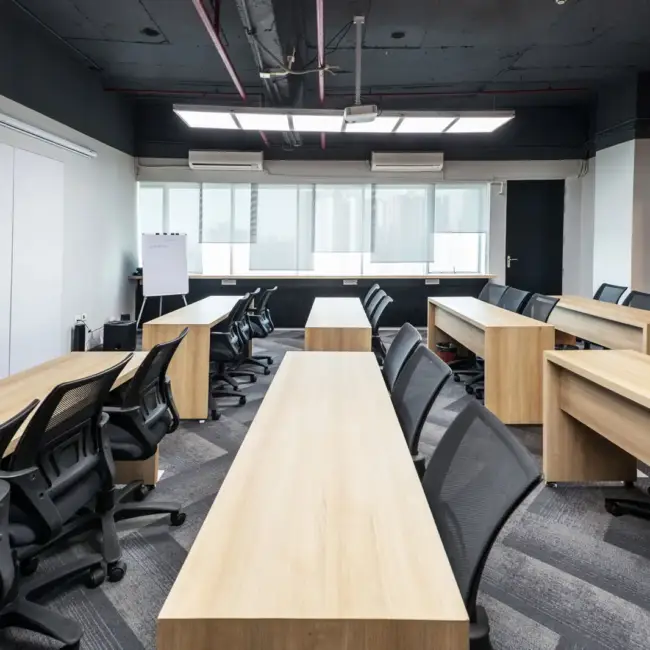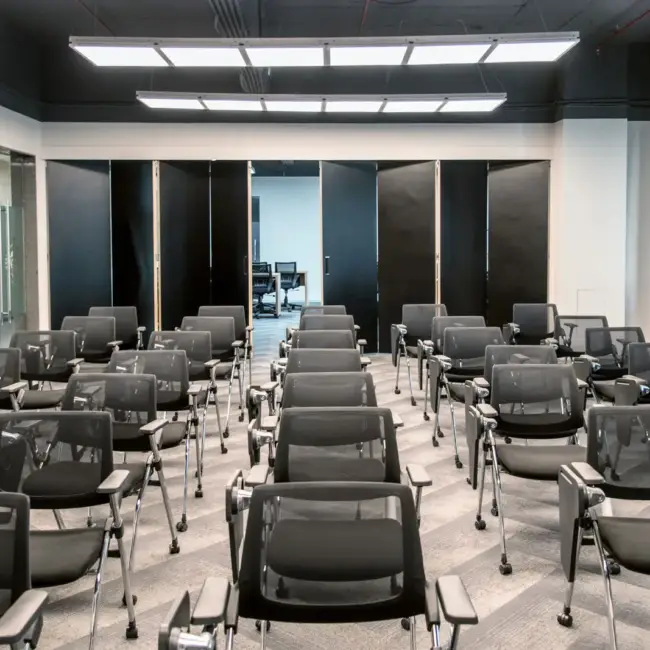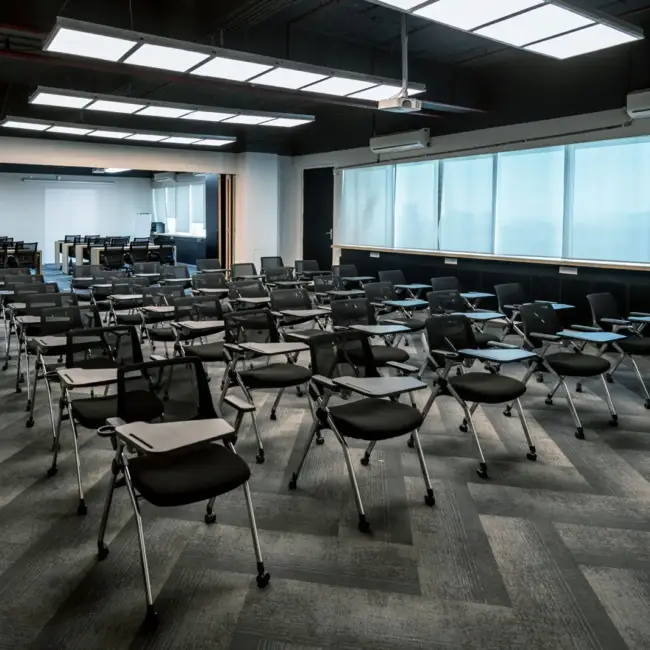BIRA Training Centre
The “Bira School” training facility in Noida was designed as a minimalist, functional space reflecting the dynamic spirit of B9 Beverages. The design embraced a monochrome palette with strategic pops of the brand’s signature colors to maintain a strong visual identity. The reception area sets the tone with bold elements inspired by the brand’s graphic language. This facility was created to support the company’s training programs, providing a versatile environment for knowledge-sharing and team education.

The challenge in designing the Bira School was to create a highly functional training facility within a bare shell, open hall while preserving its industrial aesthetic. The space needed to accommodate a variety of activities—ranging from large classroom settings to small group discussions—without compromising comfort or visual appeal. Additionally, the layout had to integrate practical, user-friendly features that could seamlessly adapt to different training scenarios.
We tackled the challenge by implementing a space plan that maximized flexibility and functionality. The facility features two interchangeable classroom seating styles, allowing the space to easily transition between large gatherings and smaller huddles. The design highlights the original industrial charm of the space with exposed ceilings, floating lights, and a chevron-patterned floor for added visual interest. Clever details such as sound-insulated sliding partitions and a running ledge table along the window sills enable users to customize the space as needed. A well-equipped pantry with beer dispensers and industry-specific tools complements the training facility, creating an engaging and immersive experience for users.



