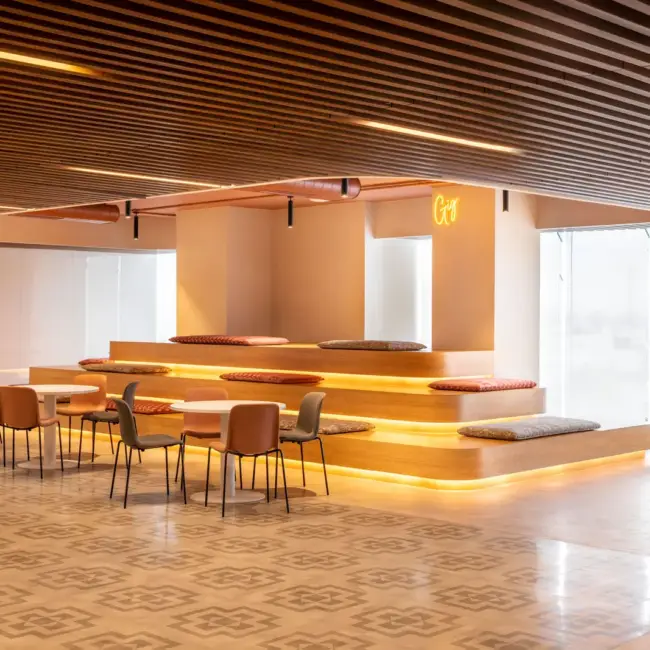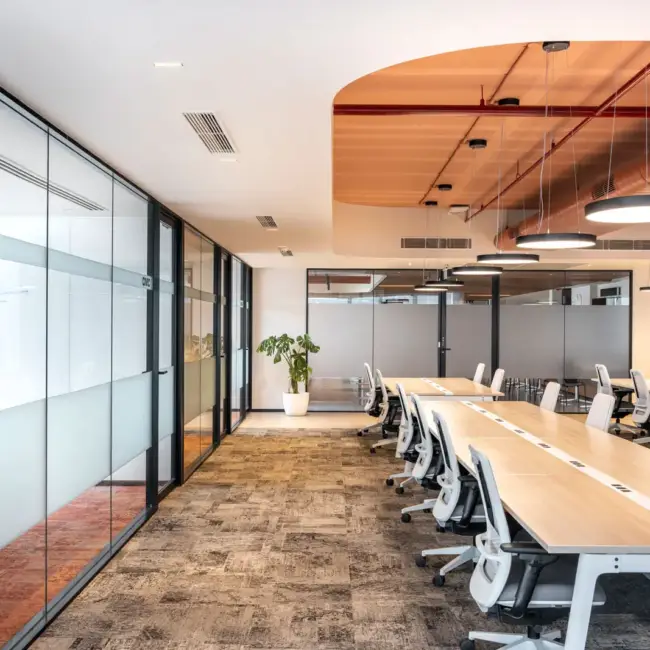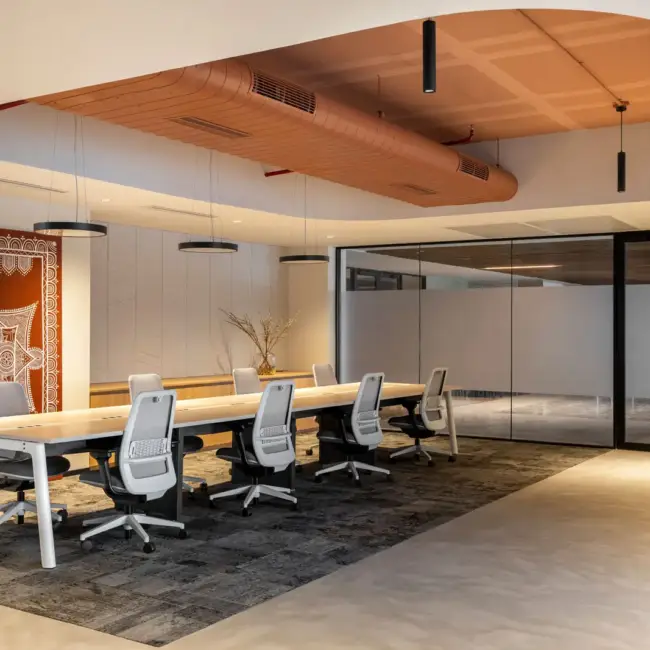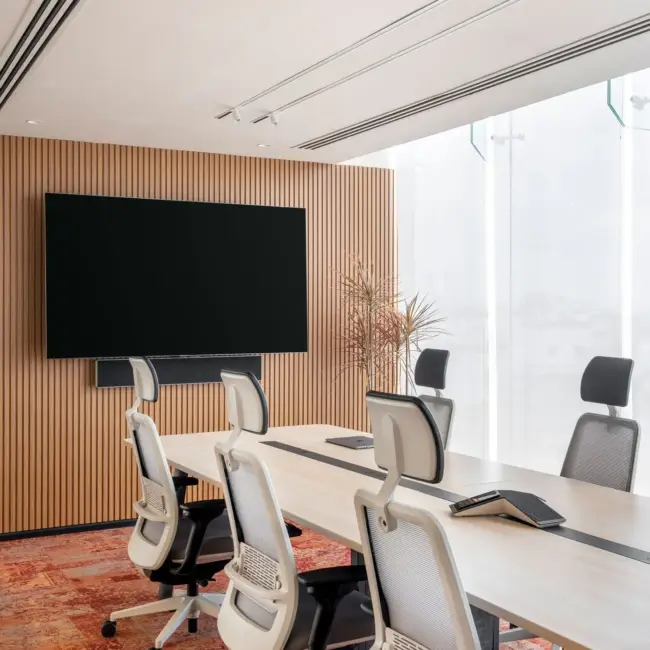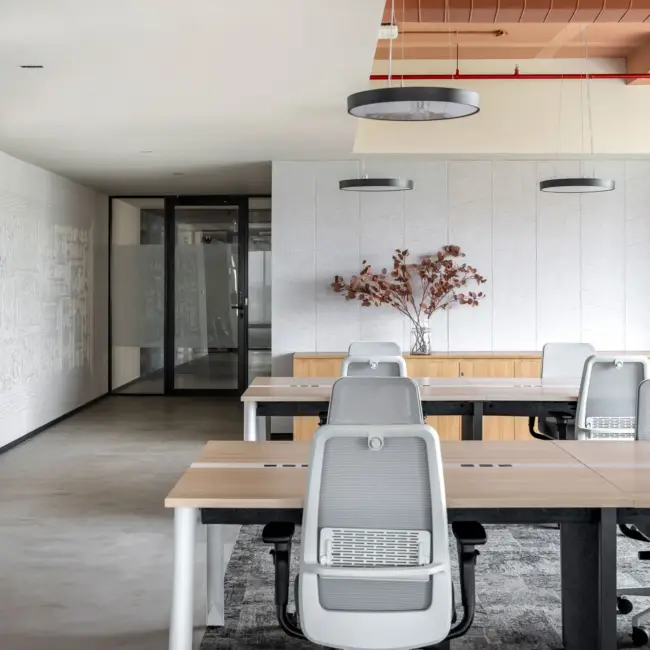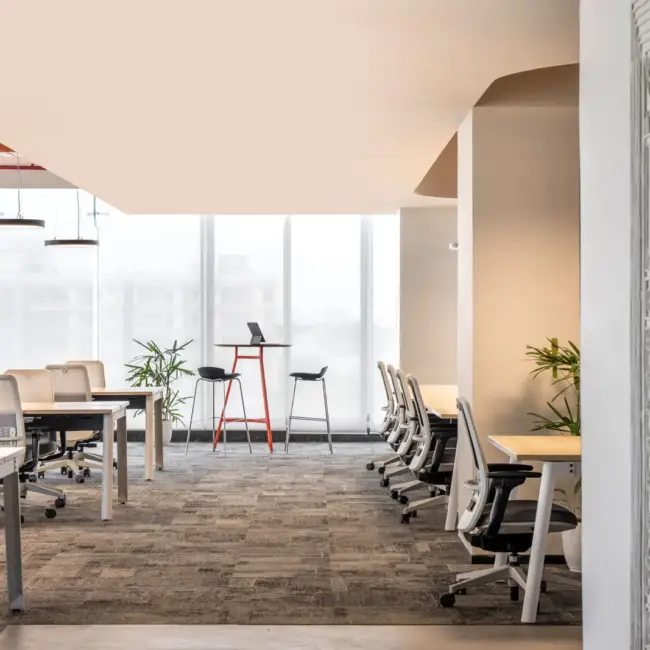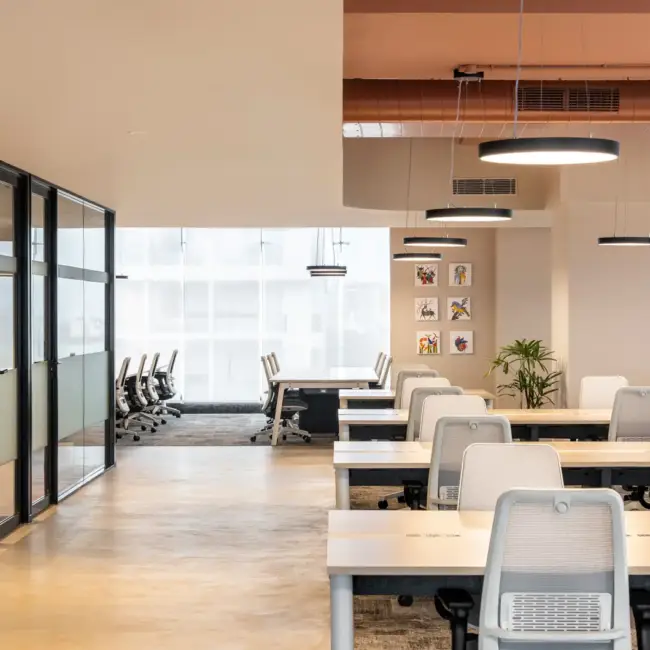Avizva
Avizva, a Product Engineering Group dedicated to building transformative healthcare products, has been at the forefront of innovation since its inception in 2011. The company’s ethos revolves around empowering healthcare enterprises with purpose-driven solutions. As part of its expansion to a new city, Avizva sought to create an office space for 150 employees that reflects its culture, core values, and innovative spirit while embracing the local heritage and art.
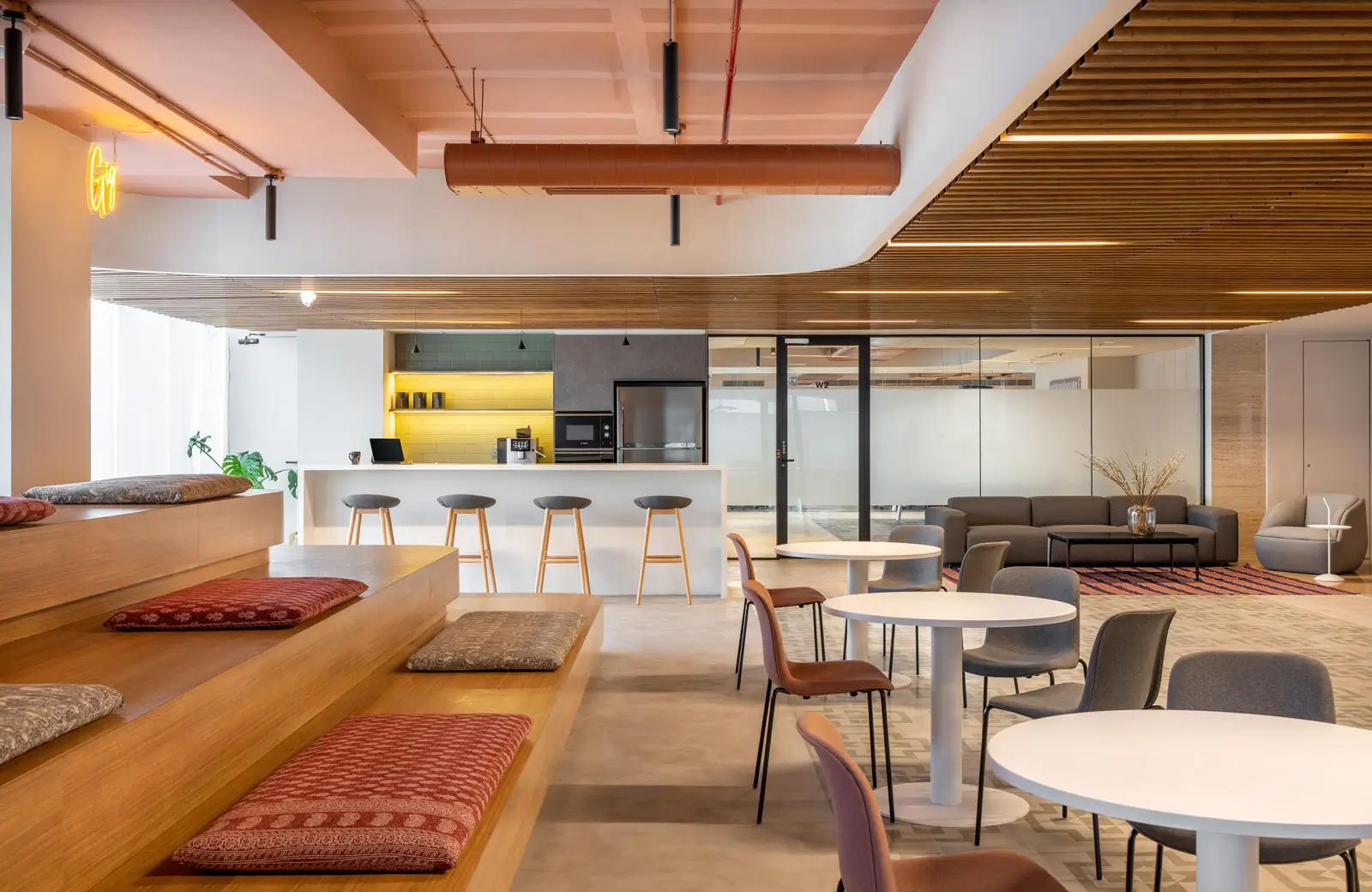
The primary challenge was to design a workspace that seamlessly blends Avizva’s cultural ethos with modern functionality while incorporating the vibrant essence of its new geographical location. The space had to foster collaboration and flexibility, allowing for organic interactions while providing personal workspaces when needed. Another challenge was to ensure the office environment conveyed the company’s identity through subtle yet impactful design elements, including a celebration of Indian art forms like Lippan, Warli, and Gond. The spatial layout also needed to optimize circulation and unify the two wings of the building, ensuring a cohesive and efficient workspace.
Avizva’s workspace was envisioned as a modern, creative hub that subtly integrates the company’s identity with regional cultural elements. Native and regional art forms were carefully curated and incorporated into the design, with a notable highlight being the Lippan artwork in the passageways. Traditional motifs were replaced with graphic icons from Avizva’s brand book, creating a unique brand-recall artwork that celebrates local crafts while conveying the company’s values.
The entrance was designed to feature breakout areas on either side, serving as welcoming arrival spaces that link the two building wings. This layout promotes seamless circulation and interaction among employees. Workstations were strategically placed at the center of the floor plan, interspersed with communal spaces to encourage flexible and collaborative work scenarios.
The design reflects Avizva’s emphasis on equality and disregard for hierarchical structures, with flexible spaces enabling organic interactions. The neutral color palette of beige and gray tones is complemented by bold terracotta-accented ceilings drawn from Avizva’s brand identity, adding warmth and vibrancy to the space.
Material choices like teak wood, concrete, carpets, and terrazzo were used to create a visually rich yet minimalistic environment, ensuring the workspace is both functional and aesthetically inspiring. The resulting design beautifully bridges art, technology, and Avizva’s cultural identity, providing a workspace that aligns with the company’s mission and values.

