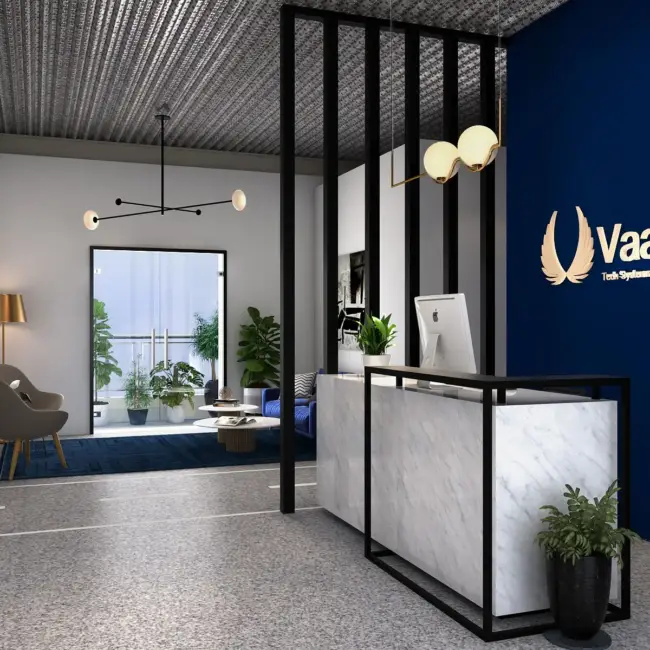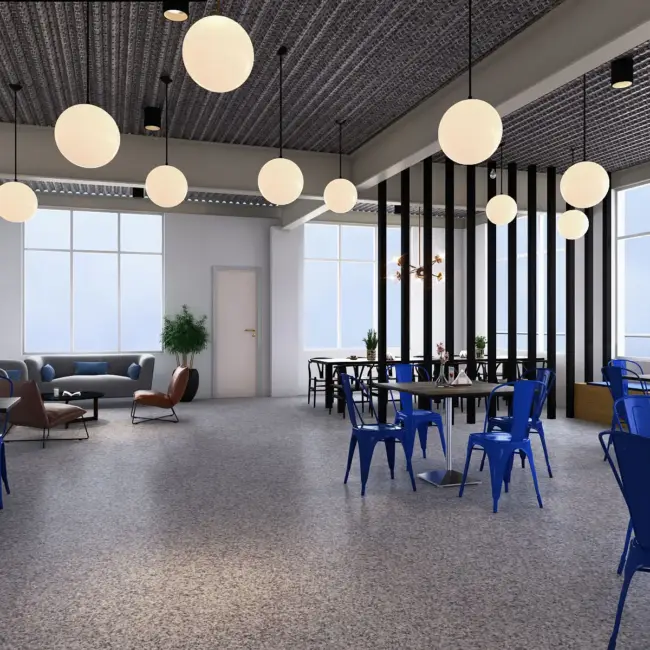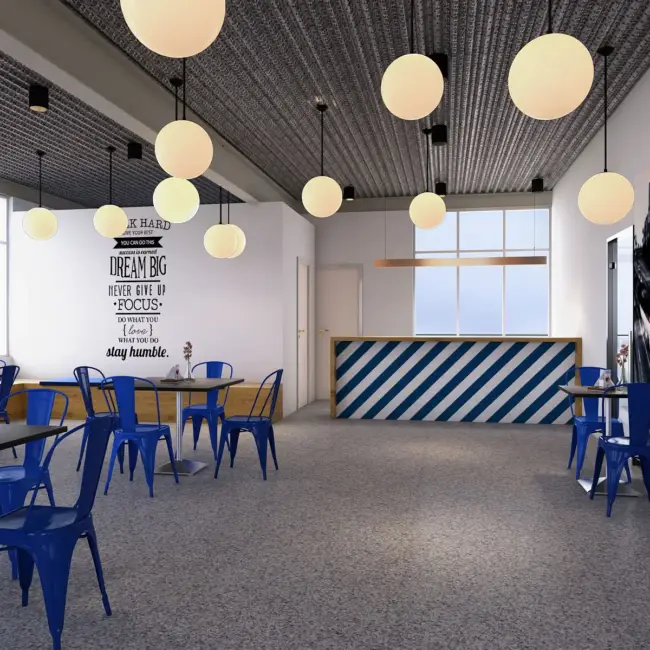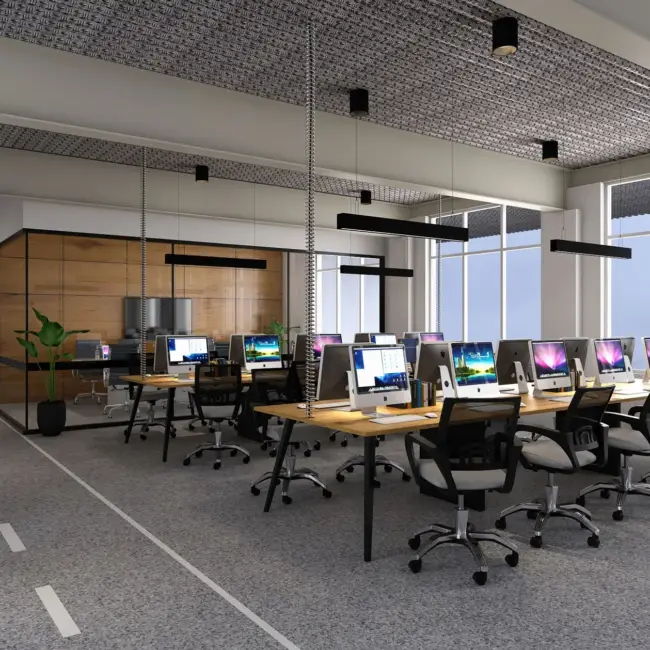Vaan Infra
Vaan Infra is a contemporary industrial office designed for a family-owned infrastructure company. Originally housed in an industrial warehouse, the space was reimagined into a modern workspace while retaining its industrial roots. The design blends the character of the original structure with clean, modern details, creating a unique and cohesive environment. The result is a functional yet visually striking office that aligns with the company’s ethos and needs.
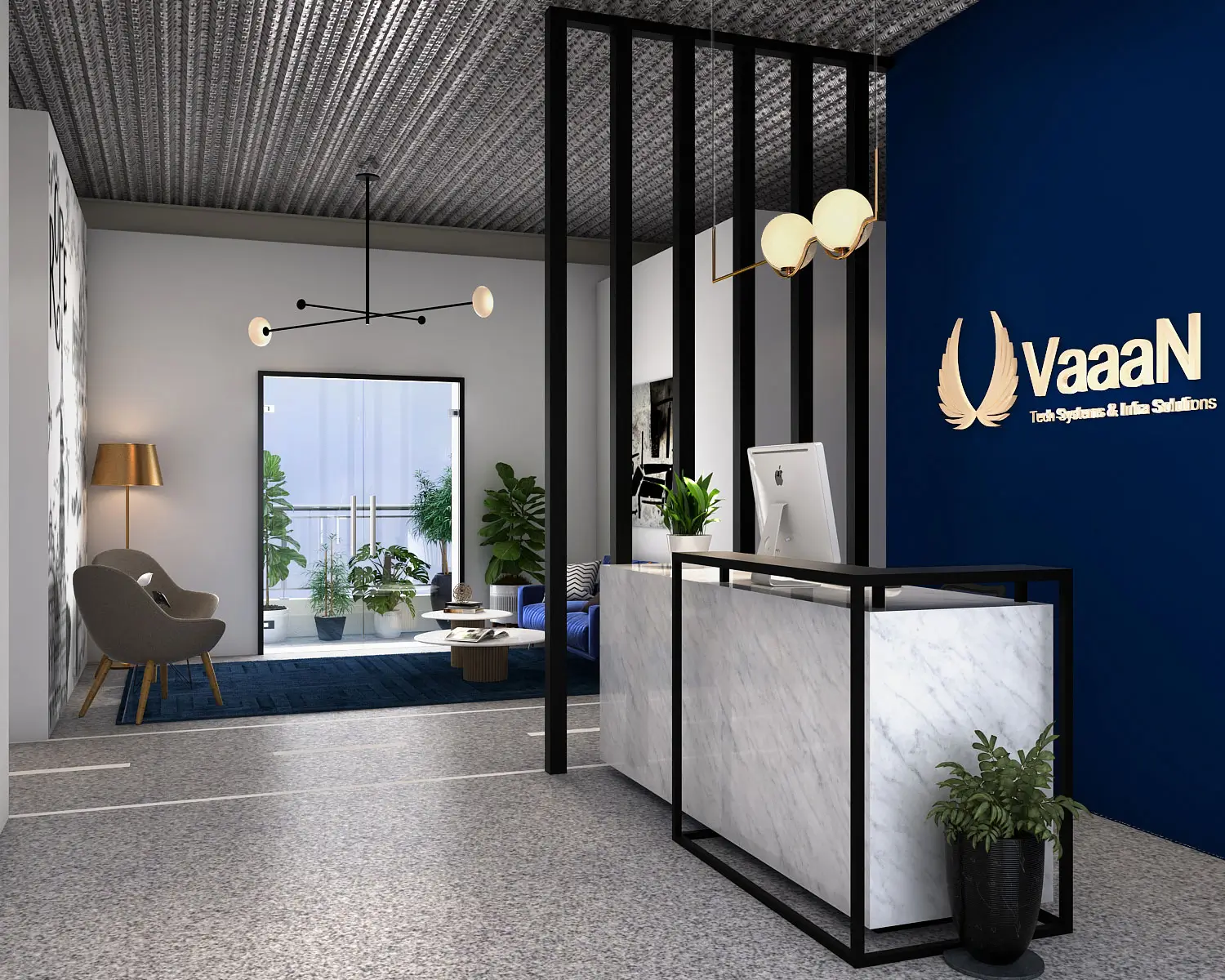
Transforming an industrial warehouse into a modern office posed several challenges. The primary objective was to preserve the original character of the building, including its insulated corrugated metal ceiling and industrial aesthetics, while integrating modern design elements for functionality and comfort. The design needed to optimize the use of natural light, incorporate durable and visually appealing materials, and create a layout that supports productivity and collaboration. Balancing the industrial ambiance with warmth and sophistication was critical to achieving a harmonious and functional design.
The design retained much of the building’s original character, including the insulated corrugated metal ceiling and exposed services, which enhanced the industrial aesthetic. Mild steel windows were preserved as a key design feature, flooding the office with abundant natural light. The flooring was crafted from local granite, complementing the overall palette and grounding the design.
