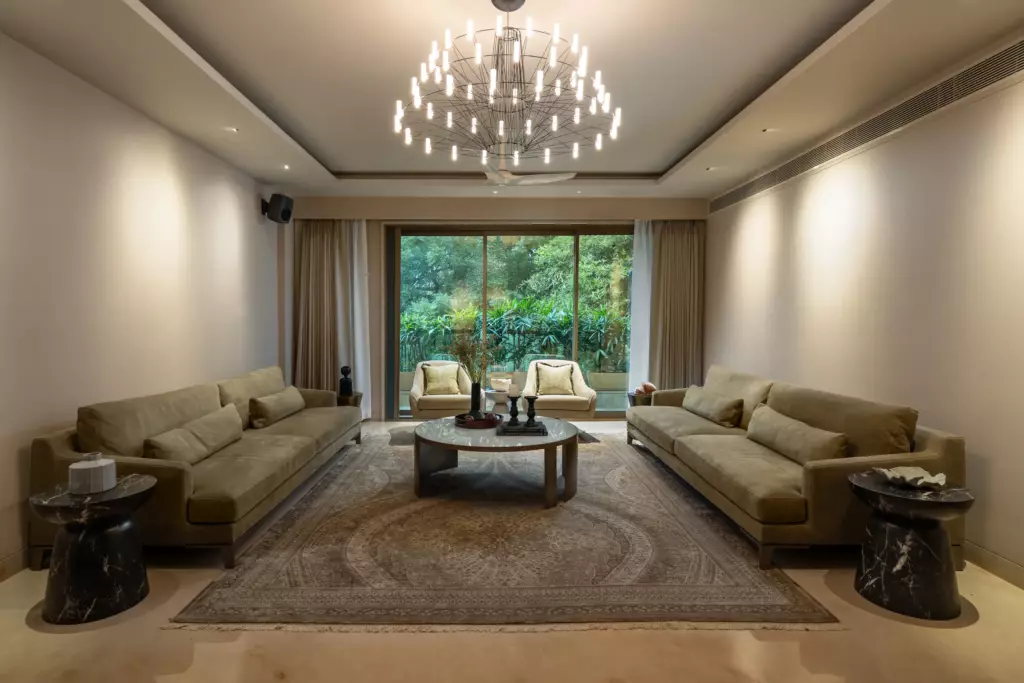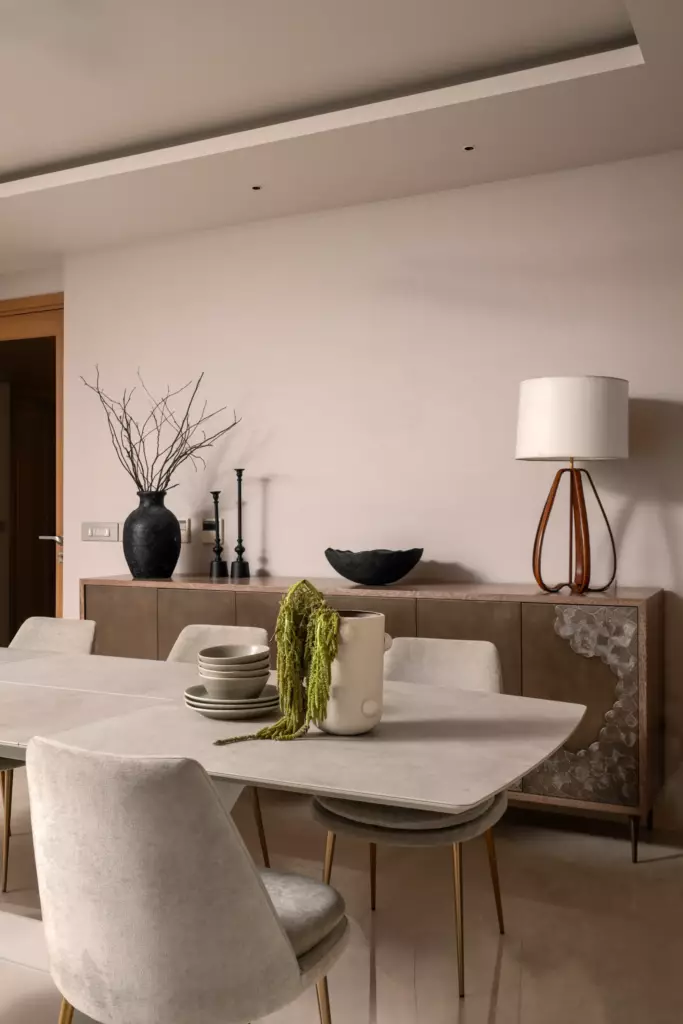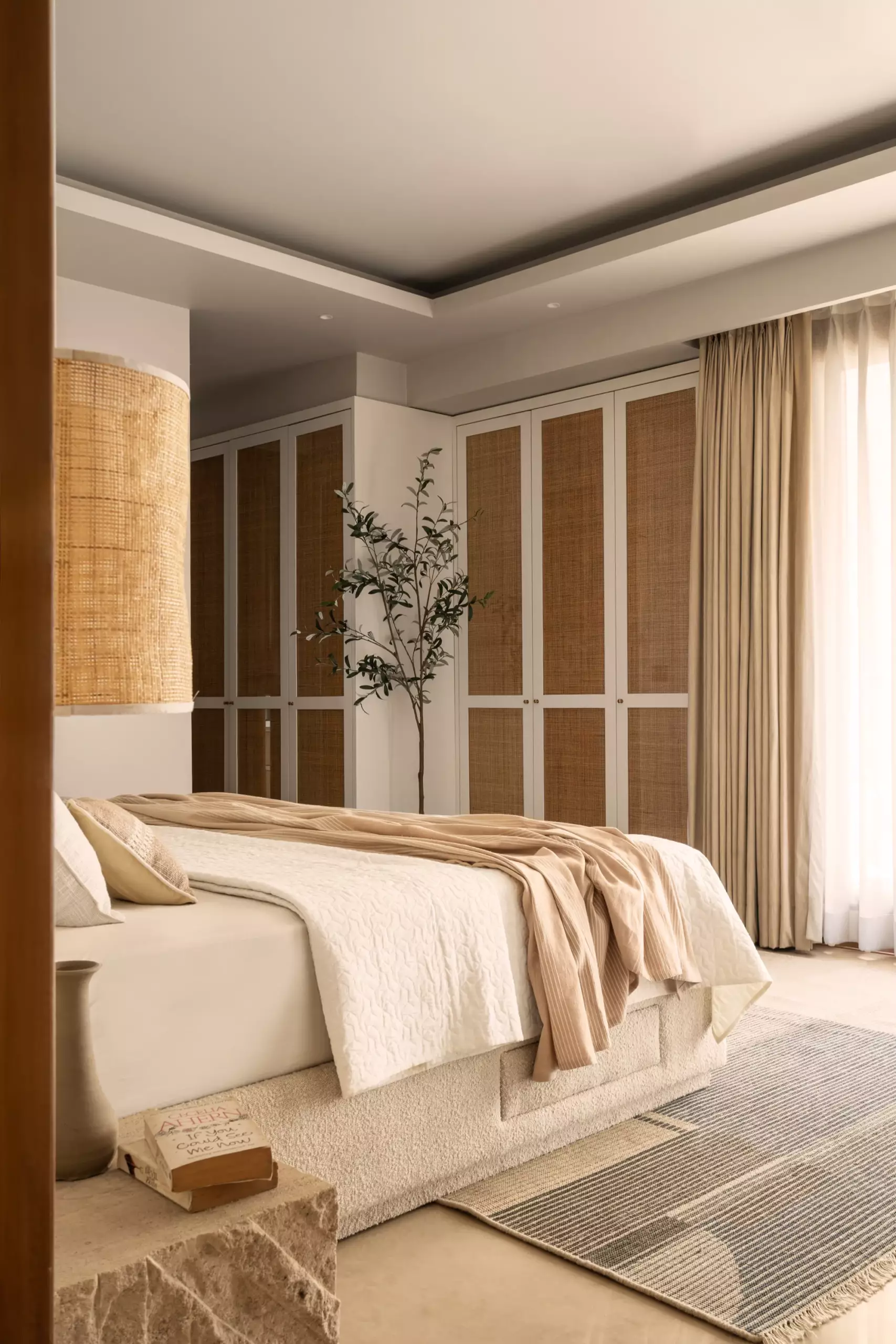A SERENE OASIS / WABI SABI HOME
Nestled in one of South Delhi’s most sought-after neighborhoods, this home was envisioned as a sanctuary for Mr. Amarjeet and Harveena Batra and their children. Driven by their growing needs and aspirations, they sought a space that would offer comfort, functionality, and a sense of retreat from the bustling city life.
The brief was clear: to design a home where the family could live, work, and play together, while also maintaining privacy and individuality in their respective spaces. The space also needed to reflect the lessons of COVID living—an uncluttered, airy, and functional home, embodying a minimal yet comfortable aesthetic.


Originally a double apartment in a 20-year-old structure, the site was carefully transformed into a seamless, single unit. Given the strong structural foundation, major modifications were kept to a minimum, with an approach that celebrated what already existed while layering the new on top. This philosophy led to the incorporation of wabi-sabi, where the old is honored, enhanced, and seamlessly merged with the new, creating a contemporary home infused with Japanese-inspired minimalism—a concept deeply resonant with the family.
Upon entry, visitors are welcomed by a custom light installation by Olie Lighting in the stairwell—an abstract floral shower, symbolizing a traditional Asian/Indian gesture of welcome.
The main living room is anchored by an Arihiro Miyake chandelier, centered over a luxurious Poliform sofa, effortlessly engaging with the outdoor greenery to create an inviting, open atmosphere. A bespoke Demuro Dass coffee table and an Obeetee-JJ Valaya accent carpet complete the setting, adding depth and warmth.
Adjacent to the living area, the dining space features a BoConcept extendable table, striking a balance between modernity and functionality. It is complemented by the “Nami” cabinet from Demuro Dass, subtly weaving in the poetic essence of The Great Wave off Kanagawa, reinforcing the Japanese influence in the home’s design.
Flanking the home are two living areas, both overlooking lush greenery. The formal lounge is designed for soirées and evening gatherings, while the second living space doubles as an entertainment hub, equipped with a state-of-the-art audiovisual system.
In this entertainment space, an extendable BoConcept round table functions as both a work desk and an intimate dining area. A standout feature here is the custom-built display unit in wood, metal, and stone, which effortlessly transforms into a fully serviced bar when entertaining.

The wood-paneled ceiling extends across the home, visually tying together both living areas and leading into the private bedroom wing, where individual spaces cater to each family member’s personality and needs.
The furniture selection is a blend of global luxury brands like Poliform, BoConcept, and Demuro Dass, alongside more accessible pieces from West Elm and Sunday, enriched by custom designs from local artisans such as Stone Art and Olie Lighting. Each piece was chosen for its functionality, flexibility, and timeless appeal—from extendable dining tables to modular seating arrangements that adapt to everyday living.
The master bedroom embraces serene minimalism, fostering a connection with the lush outdoors. A soft palette of bone and sand neutrals allows the natural light and greenery to take center stage, while subtle lighting fixtures add a poetic touch. The result is a calm sanctuary—a space to unwind and rejuvenate.
A breezy, sunlit retreat, the daughter’s bedroom features cane-accented millwork, adding a delicate, organic texture to the clean-lined design. A bouclé-upholstered cloud bed pairs effortlessly with a one-of-a-kind stone side table, while a full-length mirror beside a fluted chest of drawers enhances the sense of space. An olive tree, placed as a focal point, subtly brings nature indoors, reinforcing the room’s tranquil aesthetic.
Designed for versatility, the son’s bedroom features a floating jade-gray desk, seamlessly transitioning between study space, gaming station, and snack bar when hosting friends. While the palette remains subtle and refined, denim-colored bedding and ombré blue curtains inject a touch of youthful energy.
The bathrooms maintain a pure, understated elegance, with floor-to-ceiling marble walls and tailored vanities that subtly extend the design language of their respective bedrooms.
This home is a testament to the seamless integration of contemporary design and personal storytelling. Each space reflects the distinct personalities of its inhabitants while maintaining visual and emotional coherence. With its timeless material palette, curated furnishings, and subtle cultural influences, this residence stands as a harmonious urban retreat, offering both refuge and inspiration amidst the city’s chaos.
